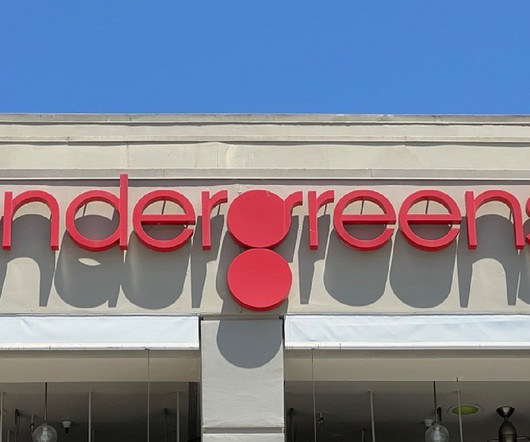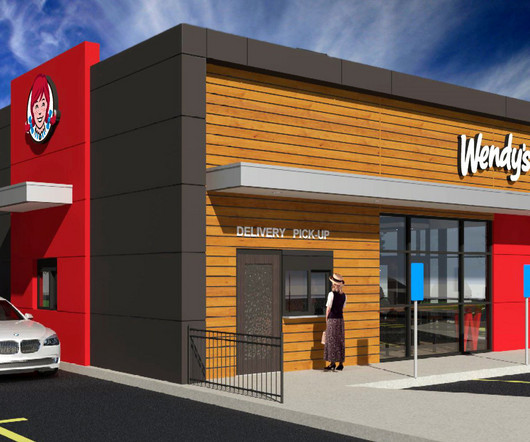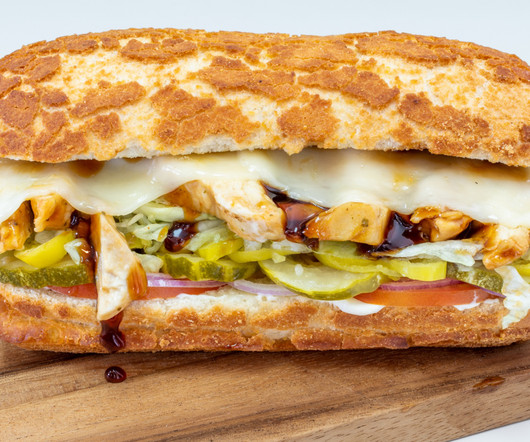How To Design A Restaurant Kitchen Floor Plan
7 Shifts
SEPTEMBER 6, 2024
With 54% of diners saying they would avoid a restaurant with table wait times over 30 minutes, you must develop an efficient kitchen floor plan that helps you serve food quickly and consistently. The right design can ease your workflows and minimize bottlenecks in your operations. What should a restaurant kitchen floor plan include? A well-thought-out floor plan should incorporate various key areas: storage, food preparation zones, cooking stations, cleaning and dishwashing stations, and service




























Let's personalize your content